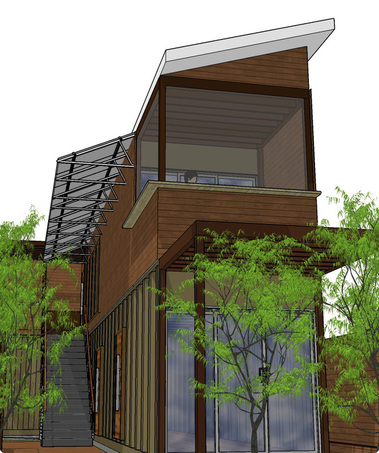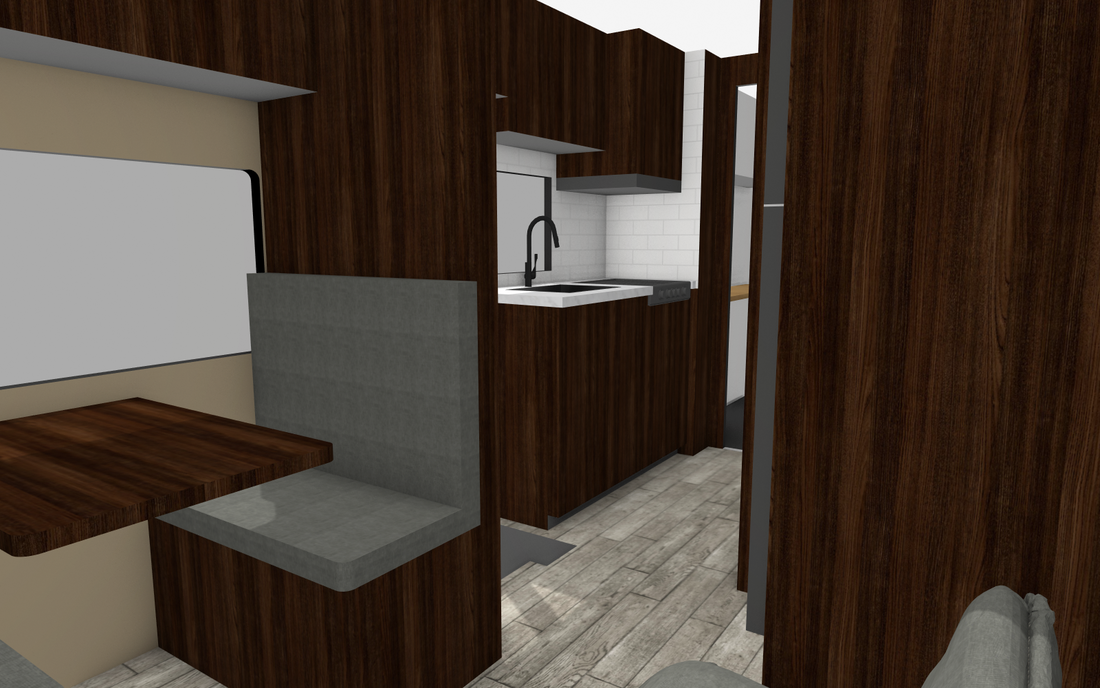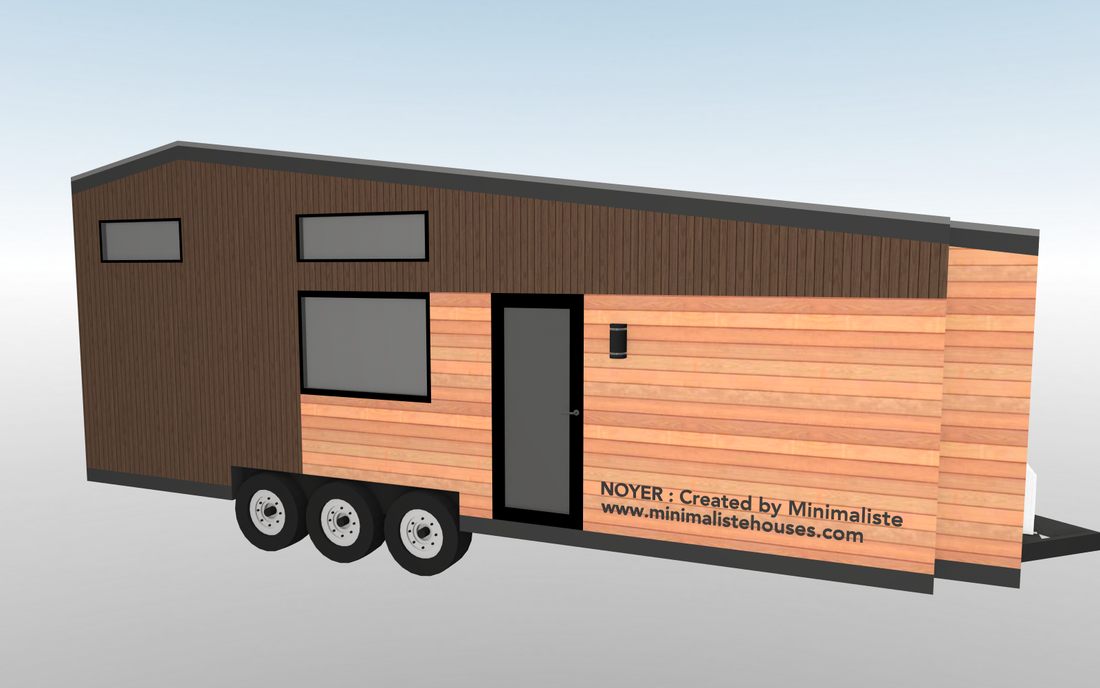|
We've been exploring the concept of residing and operating from our Main Street location. Our considerations have ranged from conventional construction of compact residences with an attached commercial office to a two-story container arrangement featuring residential space above and an office below, and even a tiny home, all of which include plans for a separate garage.
Our forthcoming residential structure will be fashioned using three shipping containers designed and crafted to harmonize with the aesthetic of our current locale. Utilizing natural hues, wood siding, and strategically placed foliage, we aim to seamlessly integrate these units into the existing gardens and landscape. These container units will be prefabricated offsite by Carolina Containers and subsequently transported to the location. Employing highly efficient insulation, HVAC systems, and windows, we are committed to reducing our carbon footprint. Furthermore, our strategy includes the integration of sustainable energy solutions, such as Tesla's Solar Roof and power technology, to provide power for the residence, garage, and business operations. Sustainability, to us, transcends mere rhetoric; it's a pragmatic approach that saves costs, conserves resources, and embodies a way of life. Our container home will be nestled adjacent to our flourishing Bonsai Garden and beneath the majestic Grand Willow Oak at the rear of the property. The remaining grounds will be adorned with trees, shrubs, and a vegetable garden, supported by ample water supply from large rain catchment systems. The HOME@TGM initiative represents a petite yet highly sustainable residential structure, serving as a testament to the fusion of eco-conscious living and working practices with appealing design aesthetics. |
project team
Architect : Hale Architecture, PC Consulting Engineer : Harry Mitchell Container Design : Cottage Homes Container Supplier and Fabricator : Carolina Containers project goal To create a living & working energy smart location that supports a sustainable life style. project location 839 S. Main Street located in the Town of Wake Forest, NC |
Tiny Home
For the tiny home option, we are interested in Minimaliste's Noyer model.
The interior of the Noyer gives the impression of being in a small apartment, with the elements creating the effect of distinct living areas. The general appearance is very warm, due to the different colors used for wood and other materials. As you can see in the pictures, the wood is clearly in the spotlight in this house! |




